Class: ARC361
Instructor: Anne-Marie Armstrong
Fall 2020

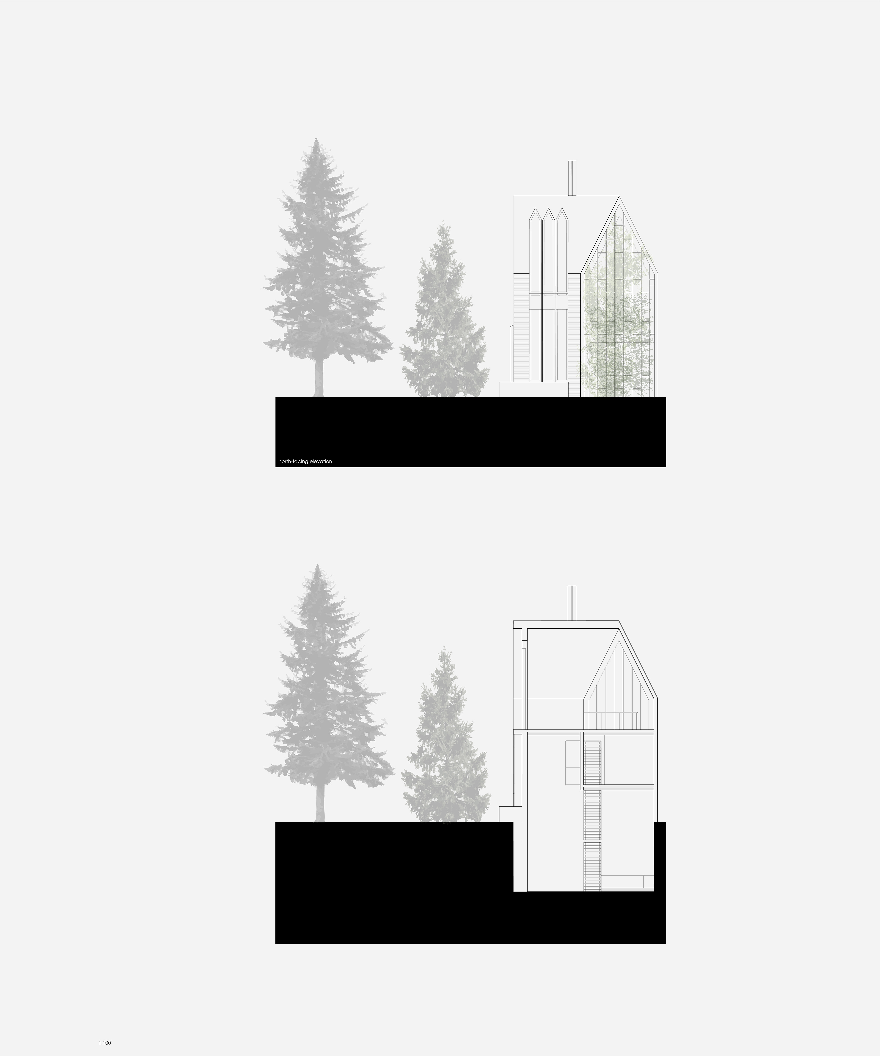
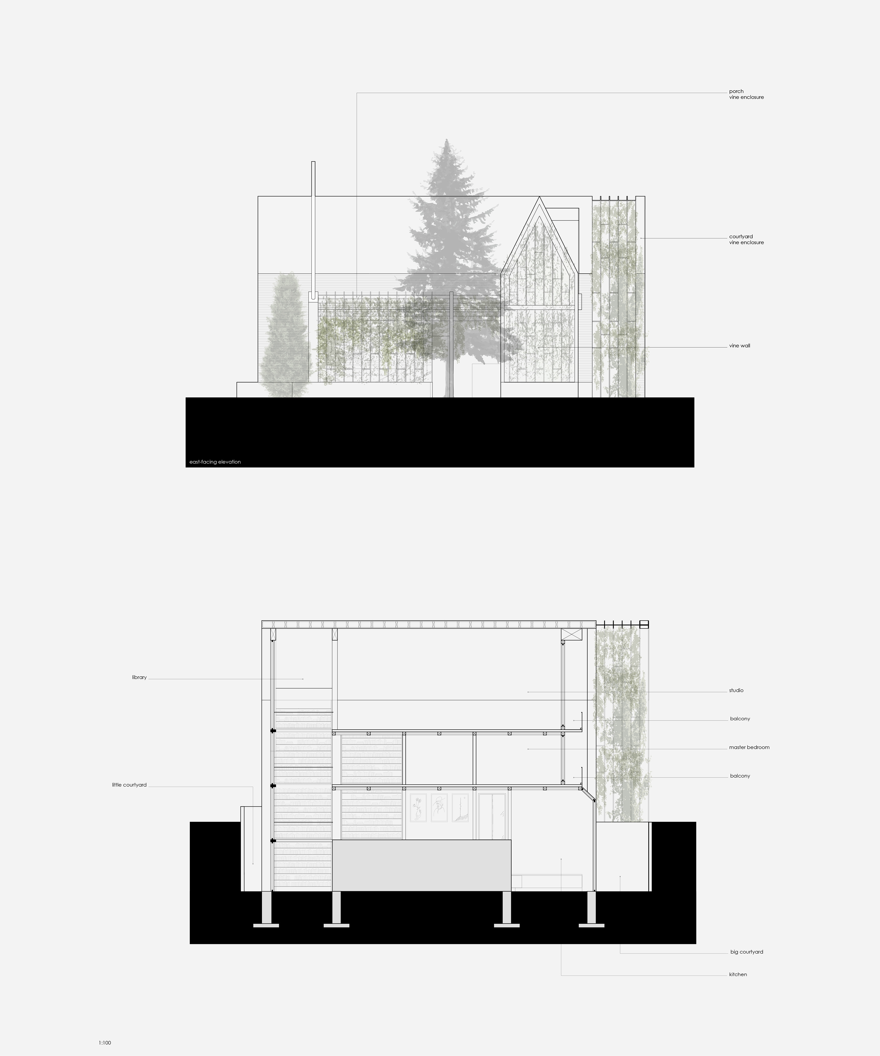
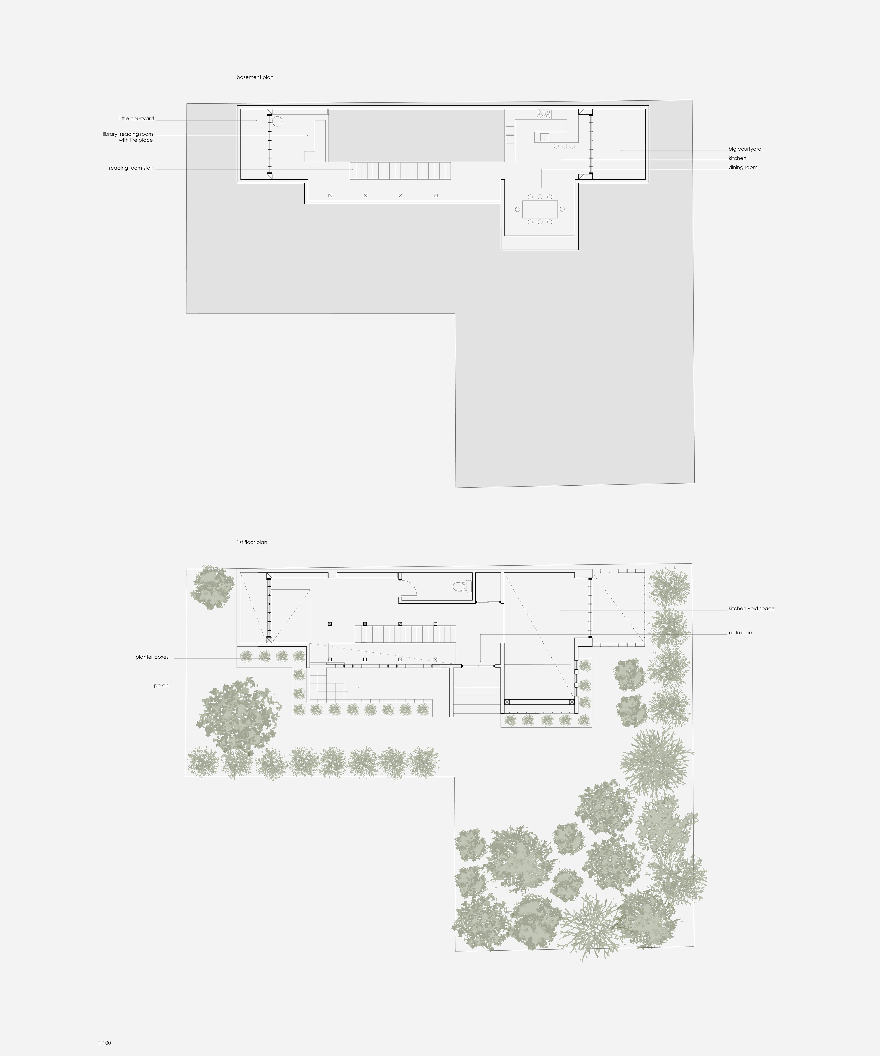
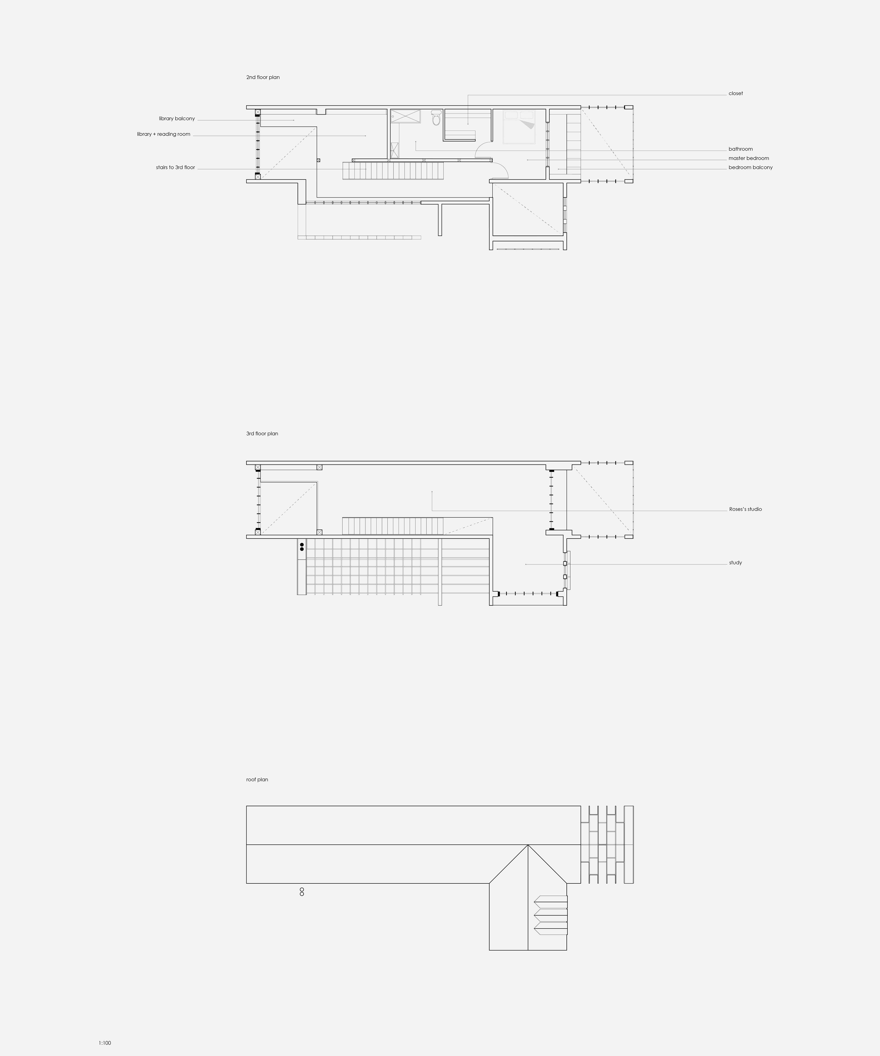
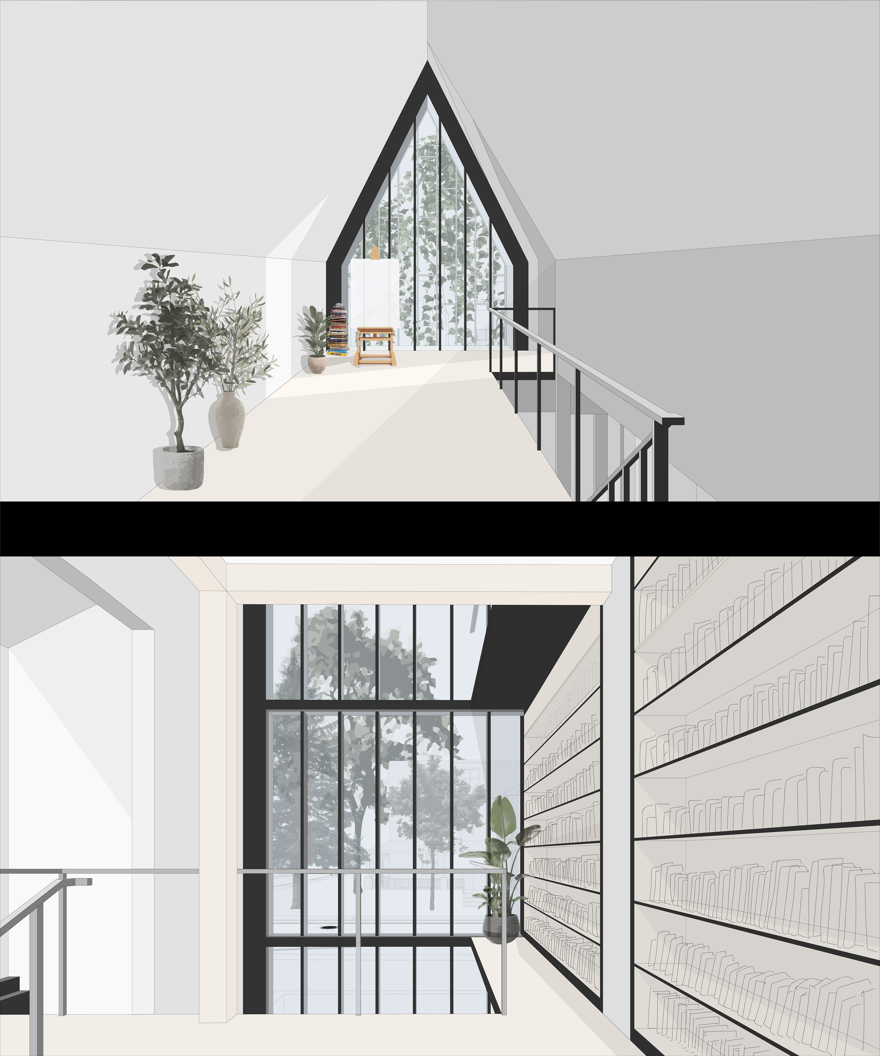
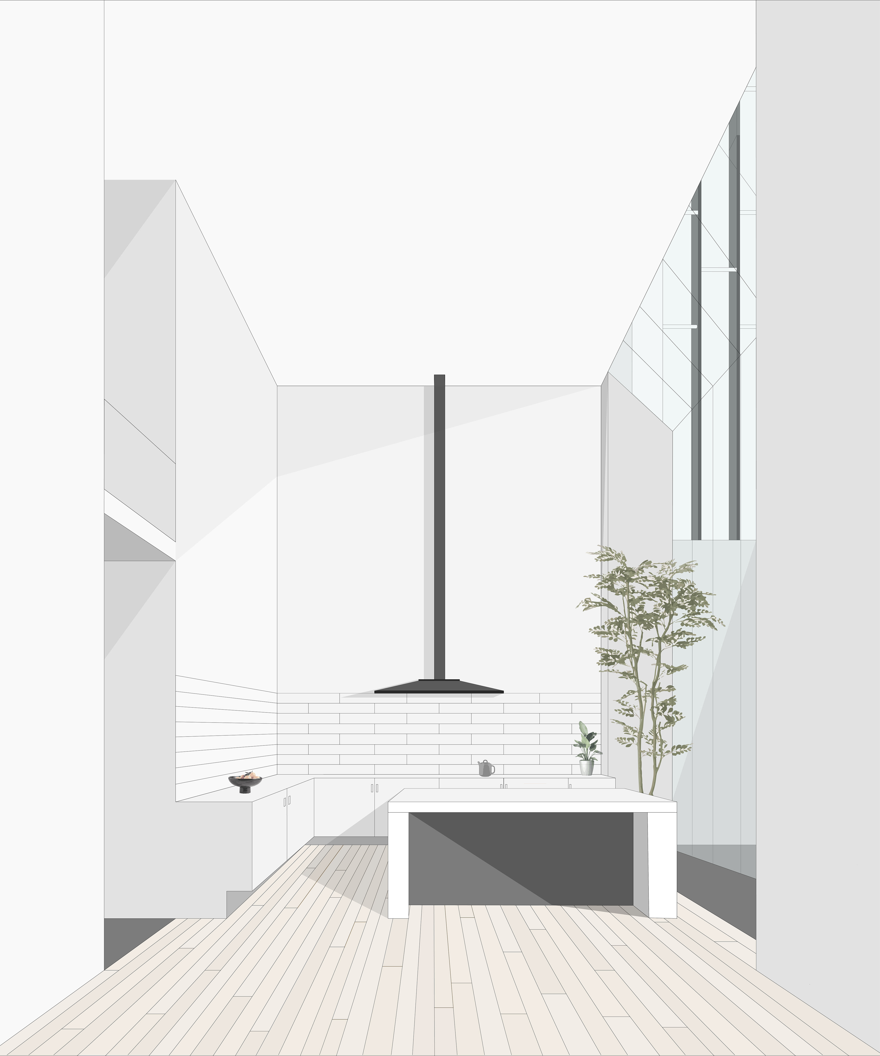
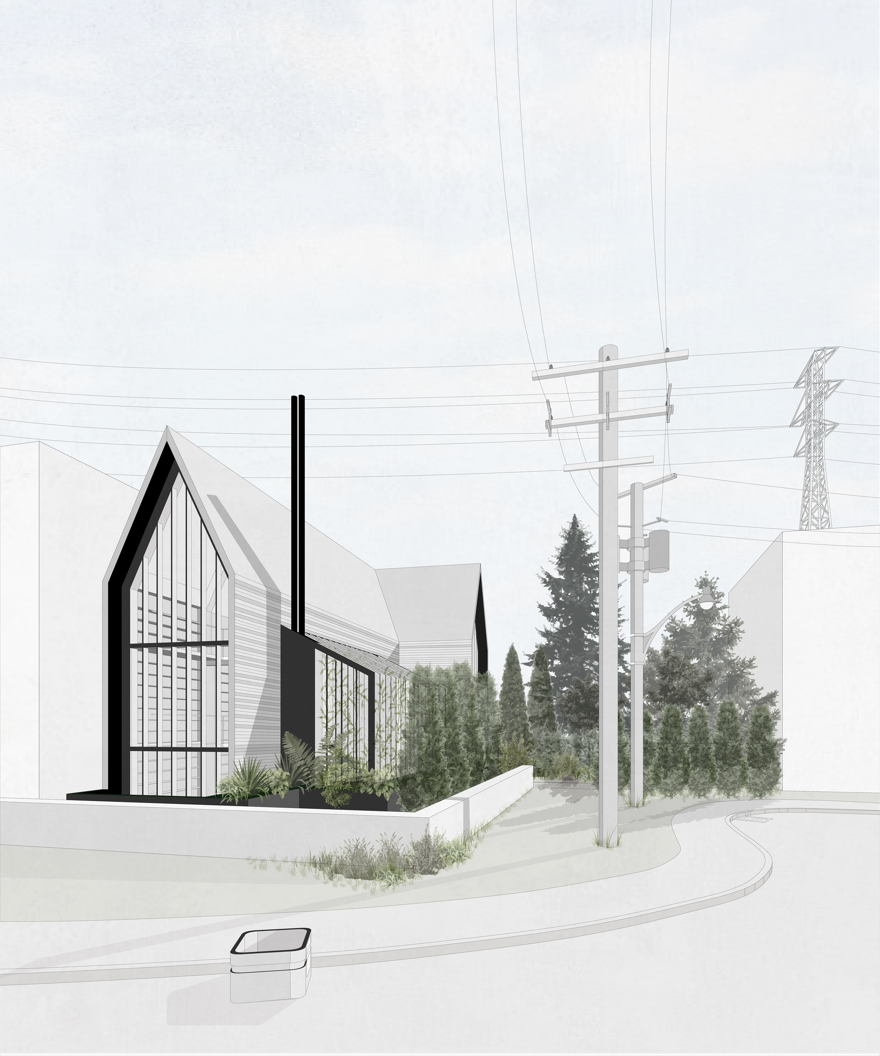
This home was designed around the relationship between a quiet writer and a vibrant artist. Designed to house a collection of 3500+ books and an open concept studio, this home was forced to find a way to create a network of engaging environments that would support raw creation and deep concentration. With multiple reading rooms, an expansive studio, towering ceilings, and two below-grade courtyards, this home supports an interconnected atmosphere that can happily facilitate an array of activities that range from reading and writing to roaring dinner parties. This home relies heavily on the employment of nature to create exciting interior spaces that remain hidden behind an enclosure of foliage that allows for its inhabitants to comfortably nestle back into their busy little residential corner.
In addition to privacy, the home's façade is built to support natural growth in an attempt to help combat noise pollution from traffic and the Canadian Pacific Railway just a few meters south of the site. With thick walls positioned along the south of the house, and a layered system of walls, balconies, insulated glass, and vine supporting structures, noise pollution is aggressively combated to prevent disruptions. In addition to this, the home’s light-filled, yet well-insulated basement was designed in a manner that provides relief for when noise pollution seems inescapable.
Clients:
Tom + Rose
Tom + Rose
Their History:
Tom and Rose have a healthy relationship. They met each other in their undergrad and have been together ever since. They enjoy each others company, and though they have very different careers they find each other to be mutually inspiring. Both of them have a deep appreciation for their partners' profession: when Tom was younger he wanted to be a painter but found himself to be more passionate about writing and research, Rose loves writing poetry and reading but found herself to be able to better articulate her ideas through art. The two have deep and often intense conversations about their work and though these sometimes lead to short emotional outbursts they both find that these conversations are one of the most important aspects of their marriage. They’re discussions often circulate around their work, Rose loves reading Tom’s work and making suggestions on how to further explore concepts or to consider new ideas that he may have left out. Tom has a deep appreciation for Rose’s artistic abilities and is often in awe of her work, she will often come to him to discuss ideas and ask for feedback, Tom loves when she does this as it makes him feel involved in her work, but he respectfully refuses to comment on her work unless he is asked. They both hate conflict and are very comfortable talking about their emotions and when disputes do arise, they are able to quickly resolve their conflicts.
They’re in their early 40’s and both of their careers have recently taken off. Tom just published a book on green innovations and politics. The book became a New York Times bestseller and he has been asked by his publisher to write a follow up book on green infrastructure within cities, on top of this Tom is actively involved in the academic community and will often take time away from his book to teach at the University of Toronto and work on research papers with colleagues. Rose recently had a solo exhibition of her work at the AGO that went very well and the gallery pieces are currently being shipped to New York to be displayed at the MOMA. Rose also has a variety of smaller galleries on display and has been hired for numerous commission pieces. When Rose feels overwhelmed with work she’ll remind herself why she’s an artist by painting pieces for her family and friends that she gifts to them. Success is new to them, they’ve lived together since their mid twenties in a humble little loft in the Junction, but with their careers taking off and their newfound success they have decided to build themselves a proper home that they can grow old together in.
They’re both home bodies, but they have a vibrant social life. They have a small but tightly knit friend group that consists of academics and artists that have all known each other since university. They used to have regular parties at their loft and very much enjoyed having their friends over for drinks and dinner parties. They loved that the loft would allow for multiple levels of activity and they’d like the new house to be a fun and engaging space that will create an intimate but lighthearted atmosphere for their guests but also for themselves.
They’re in their early 40’s and both of their careers have recently taken off. Tom just published a book on green innovations and politics. The book became a New York Times bestseller and he has been asked by his publisher to write a follow up book on green infrastructure within cities, on top of this Tom is actively involved in the academic community and will often take time away from his book to teach at the University of Toronto and work on research papers with colleagues. Rose recently had a solo exhibition of her work at the AGO that went very well and the gallery pieces are currently being shipped to New York to be displayed at the MOMA. Rose also has a variety of smaller galleries on display and has been hired for numerous commission pieces. When Rose feels overwhelmed with work she’ll remind herself why she’s an artist by painting pieces for her family and friends that she gifts to them. Success is new to them, they’ve lived together since their mid twenties in a humble little loft in the Junction, but with their careers taking off and their newfound success they have decided to build themselves a proper home that they can grow old together in.
They’re both home bodies, but they have a vibrant social life. They have a small but tightly knit friend group that consists of academics and artists that have all known each other since university. They used to have regular parties at their loft and very much enjoyed having their friends over for drinks and dinner parties. They loved that the loft would allow for multiple levels of activity and they’d like the new house to be a fun and engaging space that will create an intimate but lighthearted atmosphere for their guests but also for themselves.
Rose:
Rose is a politically charged contemporary artist. Her work focuses on politics and climate change. She is well read and an elegant speaker, but her strength is her ability to articulate ideas without uttering a single word. Her work is dark but thought provoking and accessible to a large audience. She focuses on the message behind her work more than a commitment to any single medium and often switches between digital, paints and sculpture to better articulate her narrative. The intention behind her work is to leave her audience in deep contemplation about the state of the world and the idea of blind acceptance.
She values privacy in her creative process, and finds herself happiest and most productive when working in a minimal open setting. She is asking for the 3rd story of the house to be an open concept studio loft with big windows. She appreciates white and is asking for the interior of the house to follow a muted colour palette and be as bright as possible. When she isn’t working Rose likes to see her friends, spend time in her garden and read. She will often sit with Tom while he works and read alongside him, Rose often finds herself distracted when reading and Tom’s discipline helps her concentrate but sometimes she needs to move around the house and change her setting to focus better. She likes to sit in the kitchen when sending emails and taking phone calls. Tom does most of the cooking but Rose has a very clear idea of what she wants the kitchen to look like, she is asking for the kitchen to be multiple stories like her loft kitchen, she’d like it to be below grade with a small courtyard extending out from the back that will let her and Tom have meals outside when the weather is nice. She would like for the kitchen to be joined with the dining room and for it feel well connected to the rest of the house. Above all else, Rose wants it kitchen to feel like the heart of the house, and when people come over for drinks she wants it to be the main area for interaction.
Tom:
Tom is an environmentalist, he is quiet and brilliant. He grew up in a small town in northern Ontario. As a youth he spent much of his time alone and outdoors, and when he wasn’t outdoors he found himself immersed in a book. Tom is someone who has actively pursued knowledge from a young age. He is well read in a broad realm of areas, and likes to tackle ideas from an interdisciplinary standpoint. He has a deep love of philosophy and politics but his passion is his concern for the climate crisis and has made it his life’s mission to learn everything he can to try and influence positive change. His pursuit of knowledge led him to getting a PhD in environmental sustainability.
Though he’s quiet, Tom loves being in social settings, he often has colleagues over for drinks with Rose. Tom is very well spoken and enjoys conversations about current events and politics, but Tom is also very humble and skilled in the art of forming arguments using accessible language. Tom’s prized possession is his collection of books, at their old loft his books would sit in boxes, and Tom is excited by the idea of having the opportunity and resources to give them a proper home. He is asking for the front of the house to operate as a library for both his books and for Roses, as he wants to celebrate them. Tom writes from his laptop, he often finds that when confronted with writer's block he likes to move around and write in different settings. He doesn’t like the idea of having a study, he will often work in the kitchen with Rose when she’s on calls and will often move about the house, but would like the opportunity to write close to Rose when she is working in her studio and is asking for a small part of the 3rd floor to be dedicated to him. He loves views and is asking for the house to feel well connected to the neighbourhood.
Tom is asking for the house to achieve a series of sustainability targets, and occupy a small footprint of the site so that a significant part of the yard can be dedicated to Rose’s garden and a small natural forest that he’s dreamed of having since he moved to the city. He wants their home to respect the formal language that the houses within Rathnelly have developed and play upon the motif of the peaked roof found on many of the homes. He wants the house to be sophisticated, minimal and slightly intimidating in its outward presentation, but warm and exciting in its interior. He is asking for a below grade reading room at the front of the house with a small fireplace. Tom is asking for the façade of the house to encourage as much natural vine growth as possible. He is asking for a vine promoting structure to be constructed on the back of the home to mitigate the noise pollution caused by the train, that will cover and protect the courtyard by growing a vertical garden. Tom wants the house to be a testament of his research and is asking for the house to be as sustainable as possible, promote natural growth, have an unmanicured yard that will feel like a forest, his goal is for the house to be so sustainable that when the natural growth of the yard and the façade is factored into the equation the house has a carbon negative footprint.
Tom is an environmentalist, he is quiet and brilliant. He grew up in a small town in northern Ontario. As a youth he spent much of his time alone and outdoors, and when he wasn’t outdoors he found himself immersed in a book. Tom is someone who has actively pursued knowledge from a young age. He is well read in a broad realm of areas, and likes to tackle ideas from an interdisciplinary standpoint. He has a deep love of philosophy and politics but his passion is his concern for the climate crisis and has made it his life’s mission to learn everything he can to try and influence positive change. His pursuit of knowledge led him to getting a PhD in environmental sustainability.
Though he’s quiet, Tom loves being in social settings, he often has colleagues over for drinks with Rose. Tom is very well spoken and enjoys conversations about current events and politics, but Tom is also very humble and skilled in the art of forming arguments using accessible language. Tom’s prized possession is his collection of books, at their old loft his books would sit in boxes, and Tom is excited by the idea of having the opportunity and resources to give them a proper home. He is asking for the front of the house to operate as a library for both his books and for Roses, as he wants to celebrate them. Tom writes from his laptop, he often finds that when confronted with writer's block he likes to move around and write in different settings. He doesn’t like the idea of having a study, he will often work in the kitchen with Rose when she’s on calls and will often move about the house, but would like the opportunity to write close to Rose when she is working in her studio and is asking for a small part of the 3rd floor to be dedicated to him. He loves views and is asking for the house to feel well connected to the neighbourhood.
Tom is asking for the house to achieve a series of sustainability targets, and occupy a small footprint of the site so that a significant part of the yard can be dedicated to Rose’s garden and a small natural forest that he’s dreamed of having since he moved to the city. He wants their home to respect the formal language that the houses within Rathnelly have developed and play upon the motif of the peaked roof found on many of the homes. He wants the house to be sophisticated, minimal and slightly intimidating in its outward presentation, but warm and exciting in its interior. He is asking for a below grade reading room at the front of the house with a small fireplace. Tom is asking for the façade of the house to encourage as much natural vine growth as possible. He is asking for a vine promoting structure to be constructed on the back of the home to mitigate the noise pollution caused by the train, that will cover and protect the courtyard by growing a vertical garden. Tom wants the house to be a testament of his research and is asking for the house to be as sustainable as possible, promote natural growth, have an unmanicured yard that will feel like a forest, his goal is for the house to be so sustainable that when the natural growth of the yard and the façade is factored into the equation the house has a carbon negative footprint.