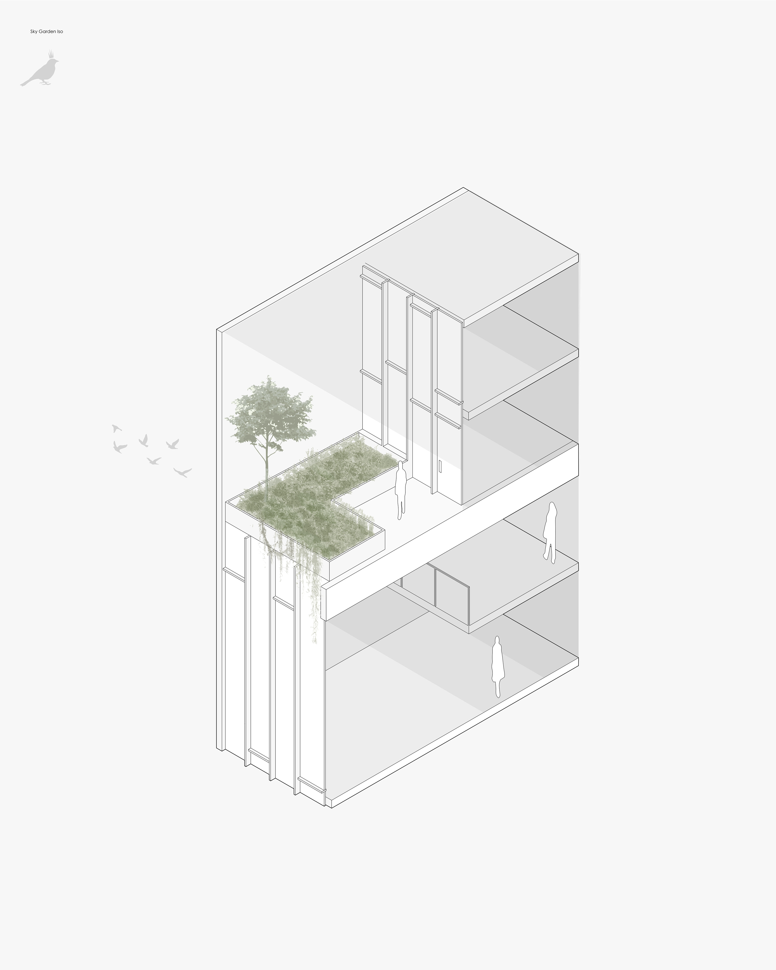
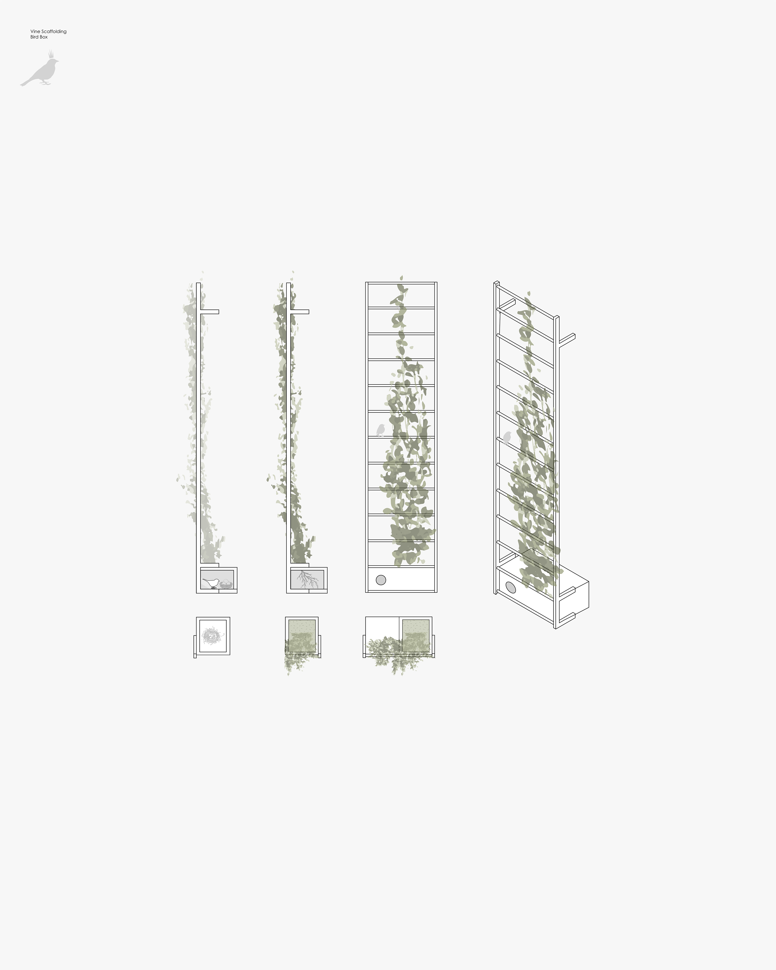

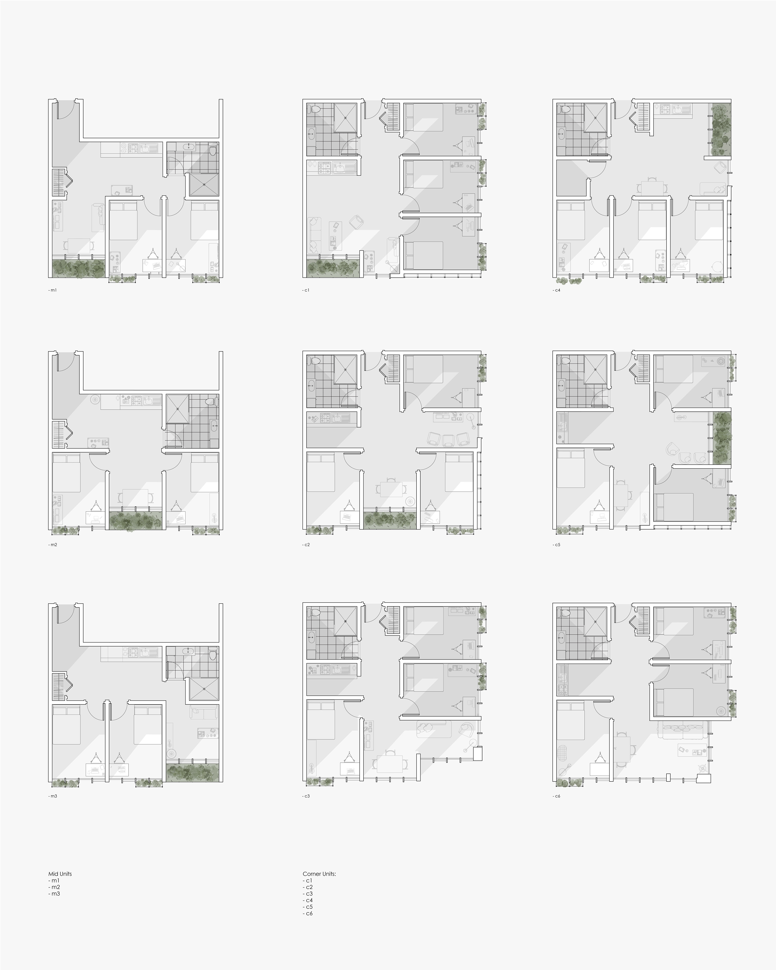

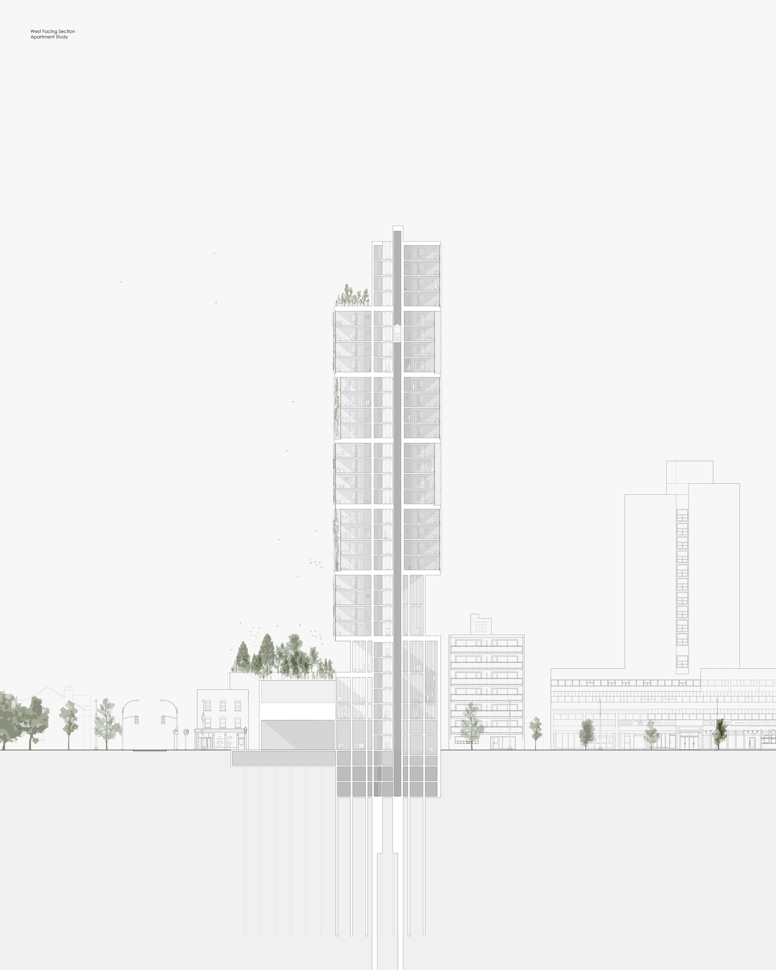



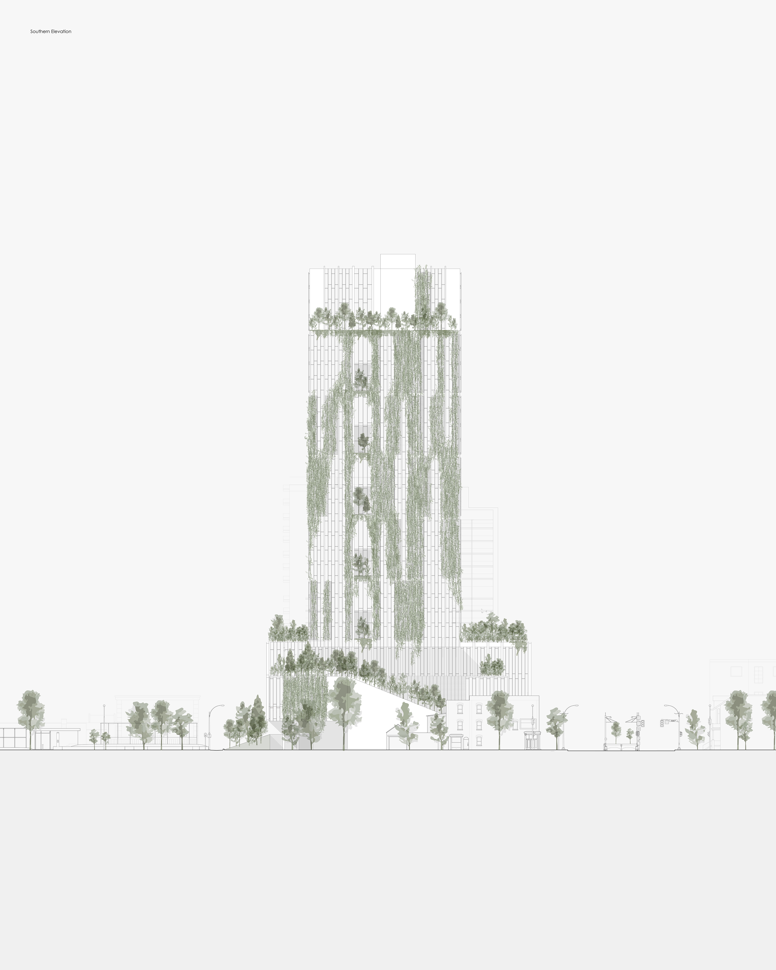

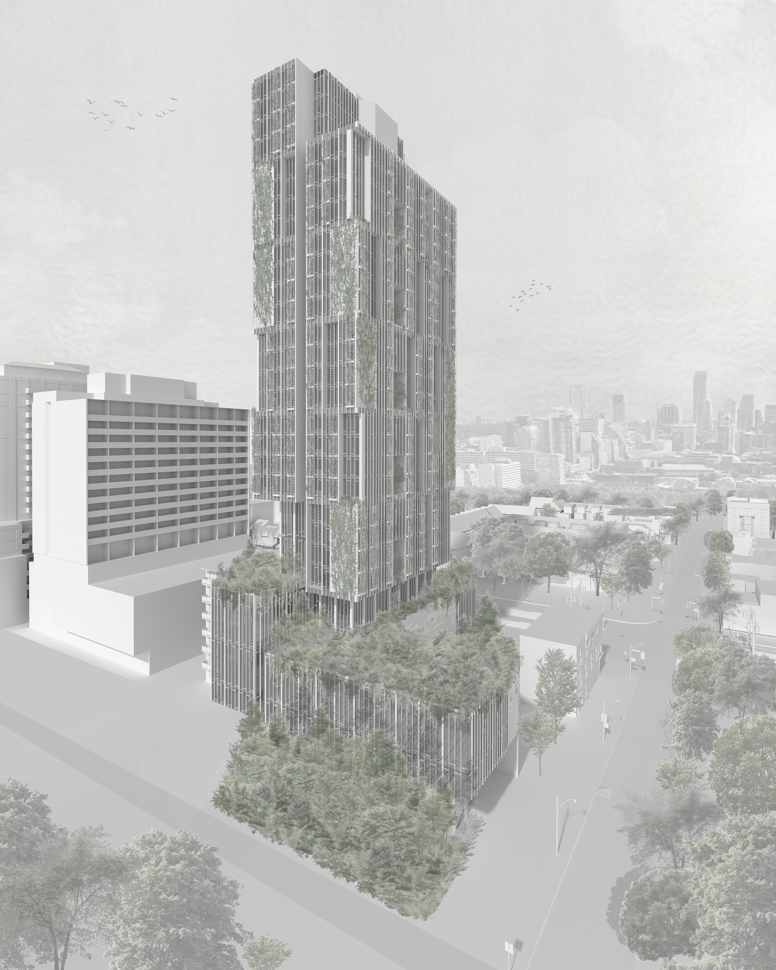
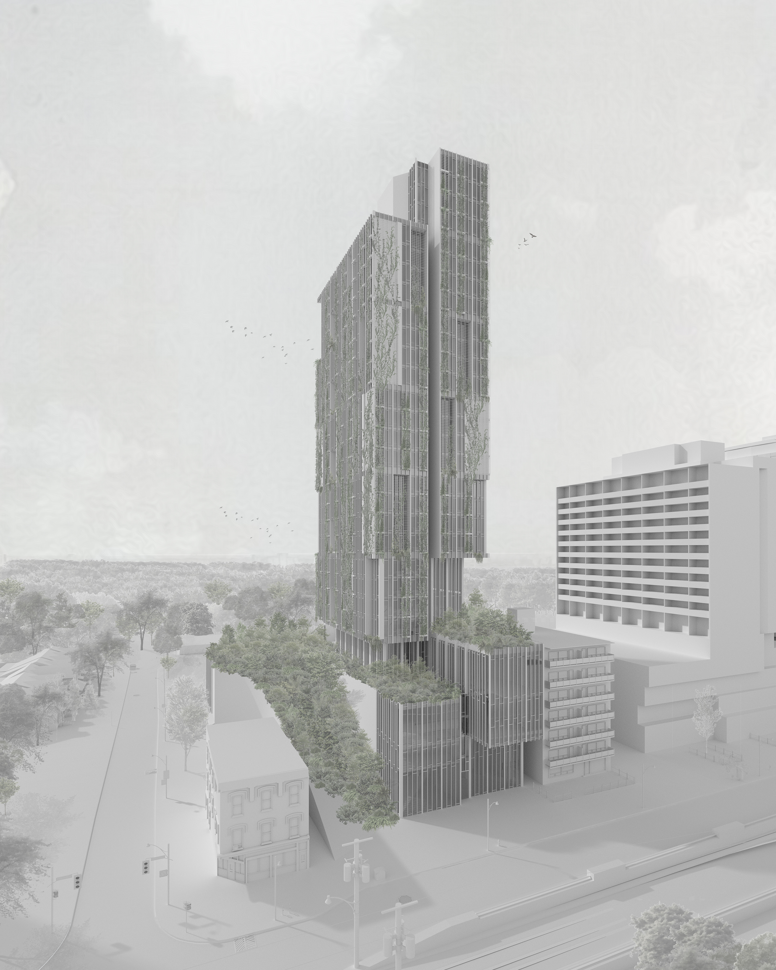
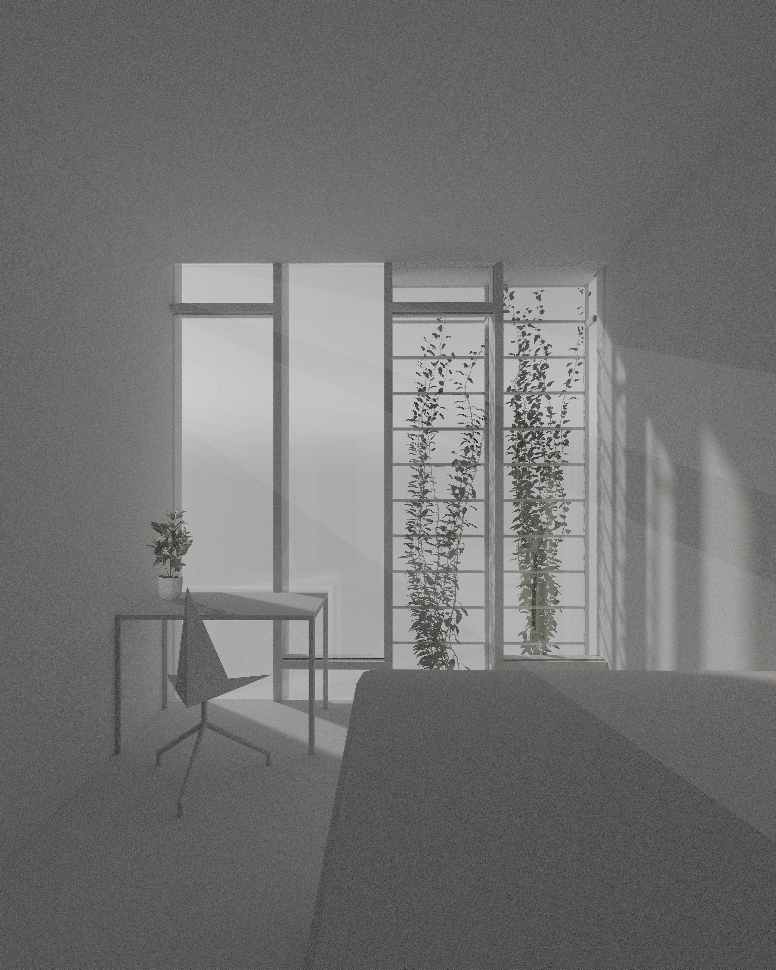
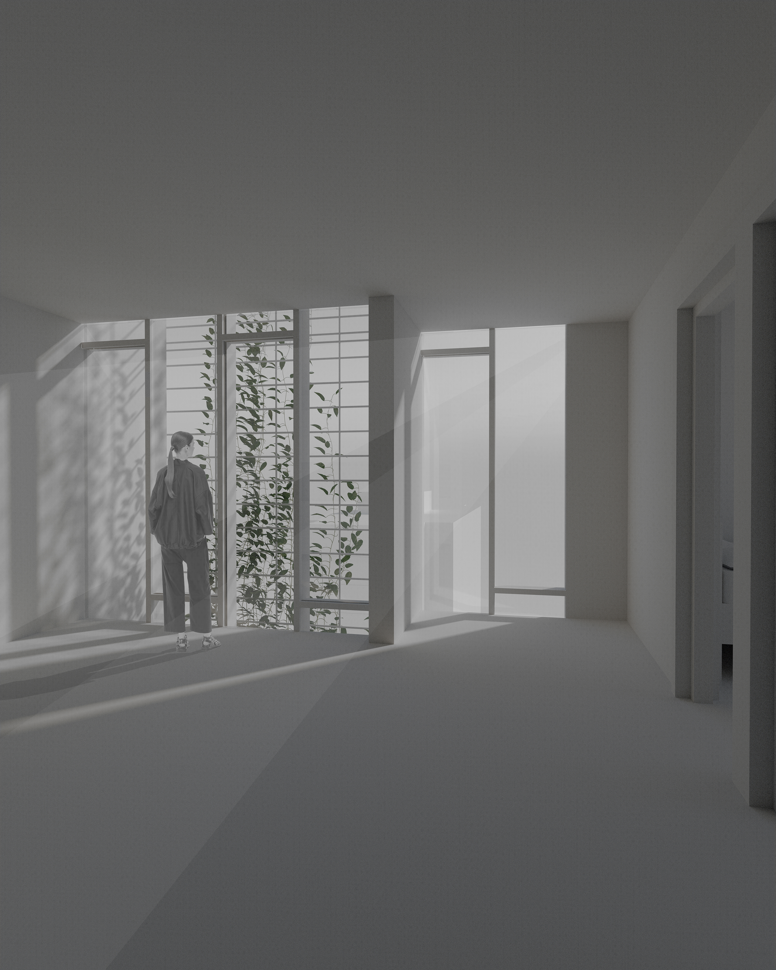

The intention behind this design was to create an argument around the idea that architecture has a responsibility to regenerate and enhance urban habitats to promote both biodiversity and restore a human connection with nature. The aim is for the tower to be both carbon negative and to serve as a sanctuary for avian wildlife within the city. I’ve seen many projects that explore roof terraces as a means of incorporating curated natural elements into their designs, but through this design, I wanted to see if I could explore something a bit different. What I wanted to explore was vertical greenery that capable of climbing the facade.
Prior to this project I spent some time researching Sannaa’s Kitagawa apartment complex in Gifu Japan, and it introduced me to modular construction, and I thought that modularity could be a great way of approaching greenspace in this design. So I created a modular ivy unit, which materialized in a simple ladder-like form that is mountable to the frames of the bedroom windows of the tower. They come attached with a shallow irrigated soil bed and a small birdhouse designed for songbirds. I thought this would be a great way of challenging verticality and making people feel as though their dwelling exists within a tree canopy.
Continuing on with the idea of modular construction I created 9 individual apartments to aggregate up the tower, 6 for the corners and 3 for mid units. The design of each unit is oriented around the location of balcony openings that stretch across four stories, enclosing the balconies is a continuation of the language introduced by the ivy structures just on a larger scale. These 9 units were intended to be able to facilitate the different needs of first-year students, with varying sizes of kitchen spaces, degrees of privacy and so forth in order to cater to individual preferences. The 9 units are intended to be a hybrid timber and steel construction that is then mounted to an internal structural core made of steel and concrete.
On every fourth floor of the tower sees the inclusion of an interstitial floorplate. These floor plates, while intended for serving supportive structural roles, also allow for creating adequate soil depths of 2 meters for small trees and shrubs located within a series of garden boxes on the tower's south facade. Additionally, they are also intended to house the necessary infrastructure to collect and recycle the grey water of the four floors above them.