Class: ARC361
Instructor: Anne-Marie Armstrong
Architect: Alberto Campo-Baeza
Project Name: Casa Gaspar
Location: Zahora, Cadiz Spain
Fall 2020
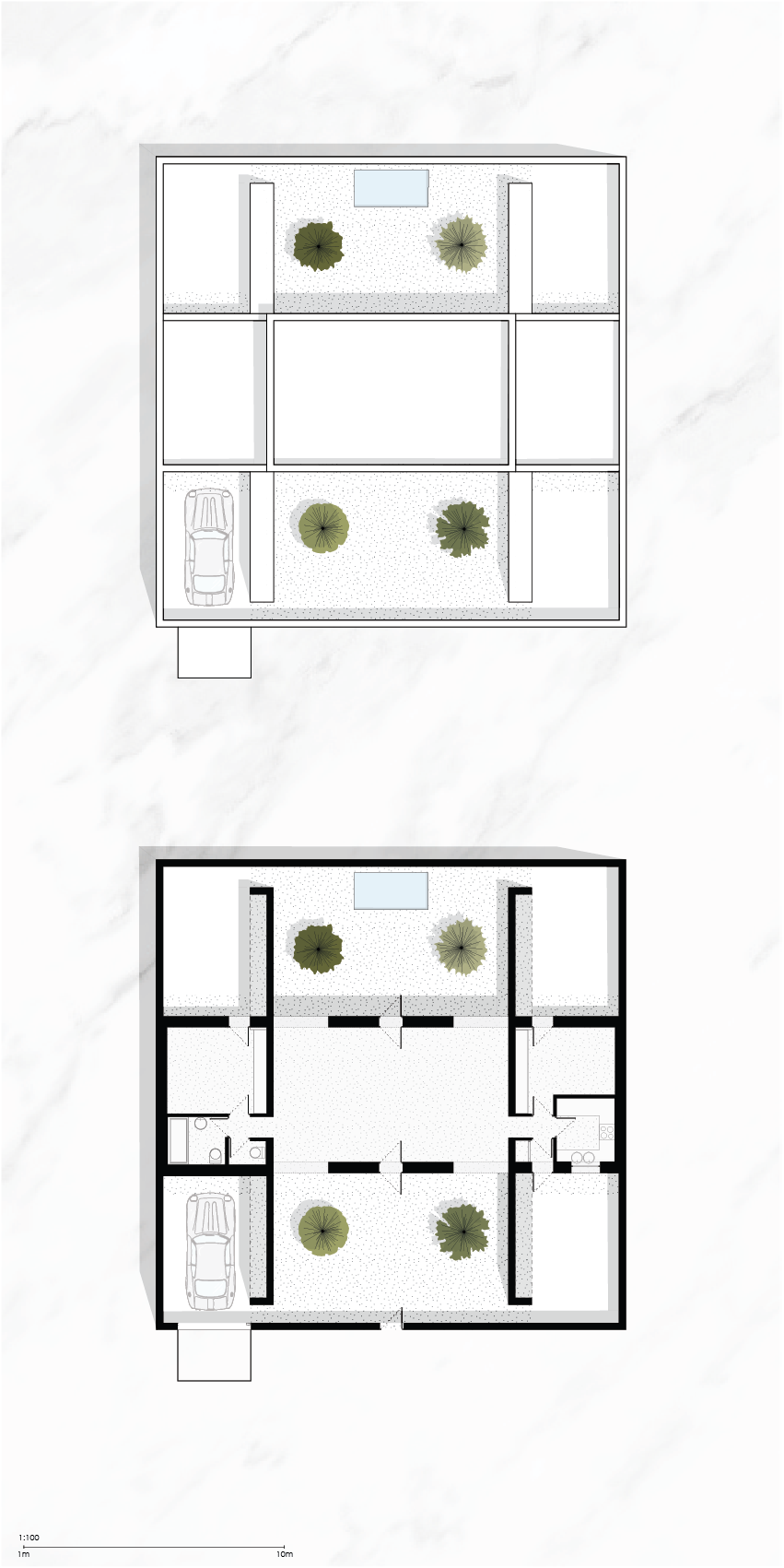
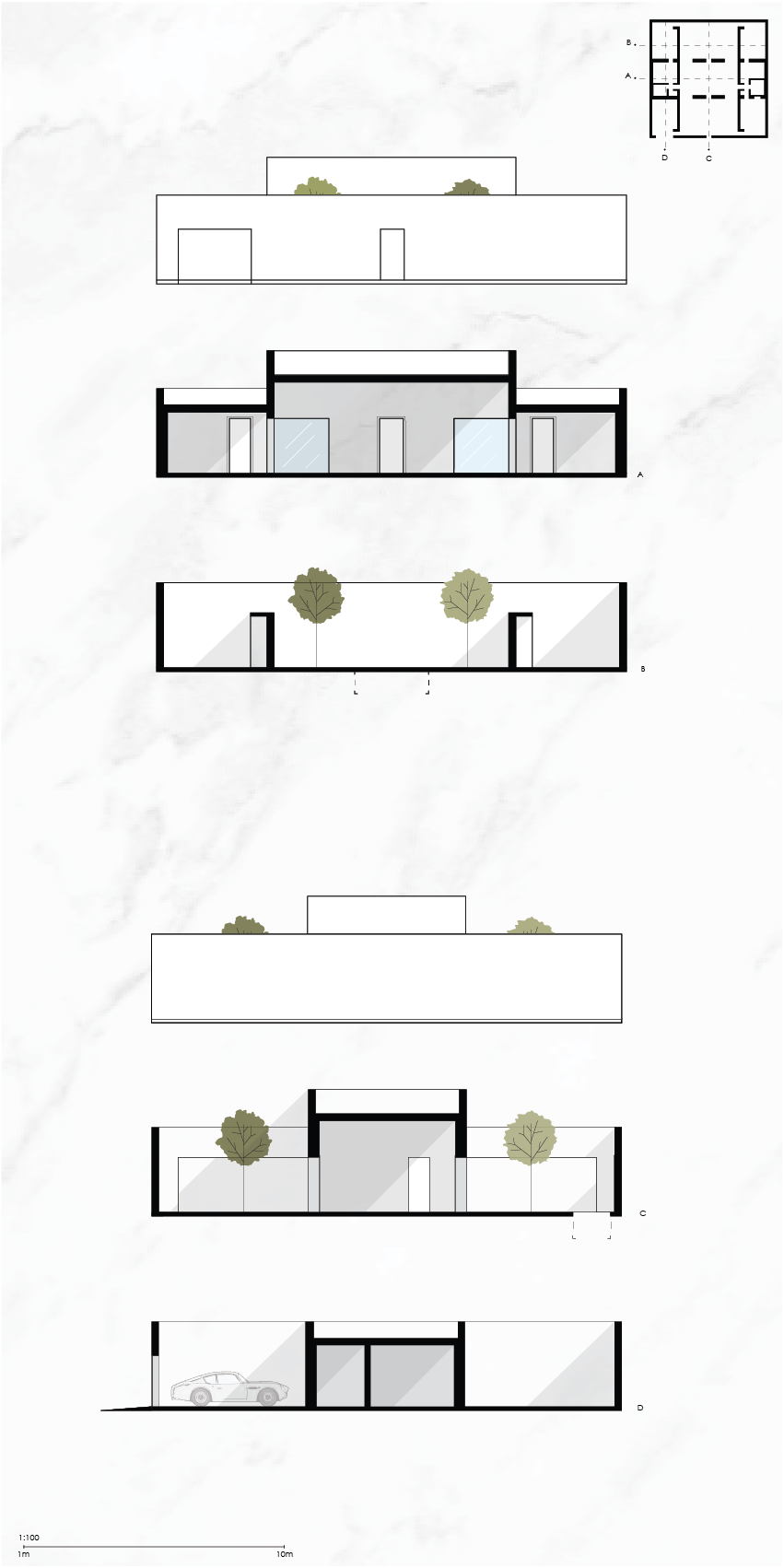

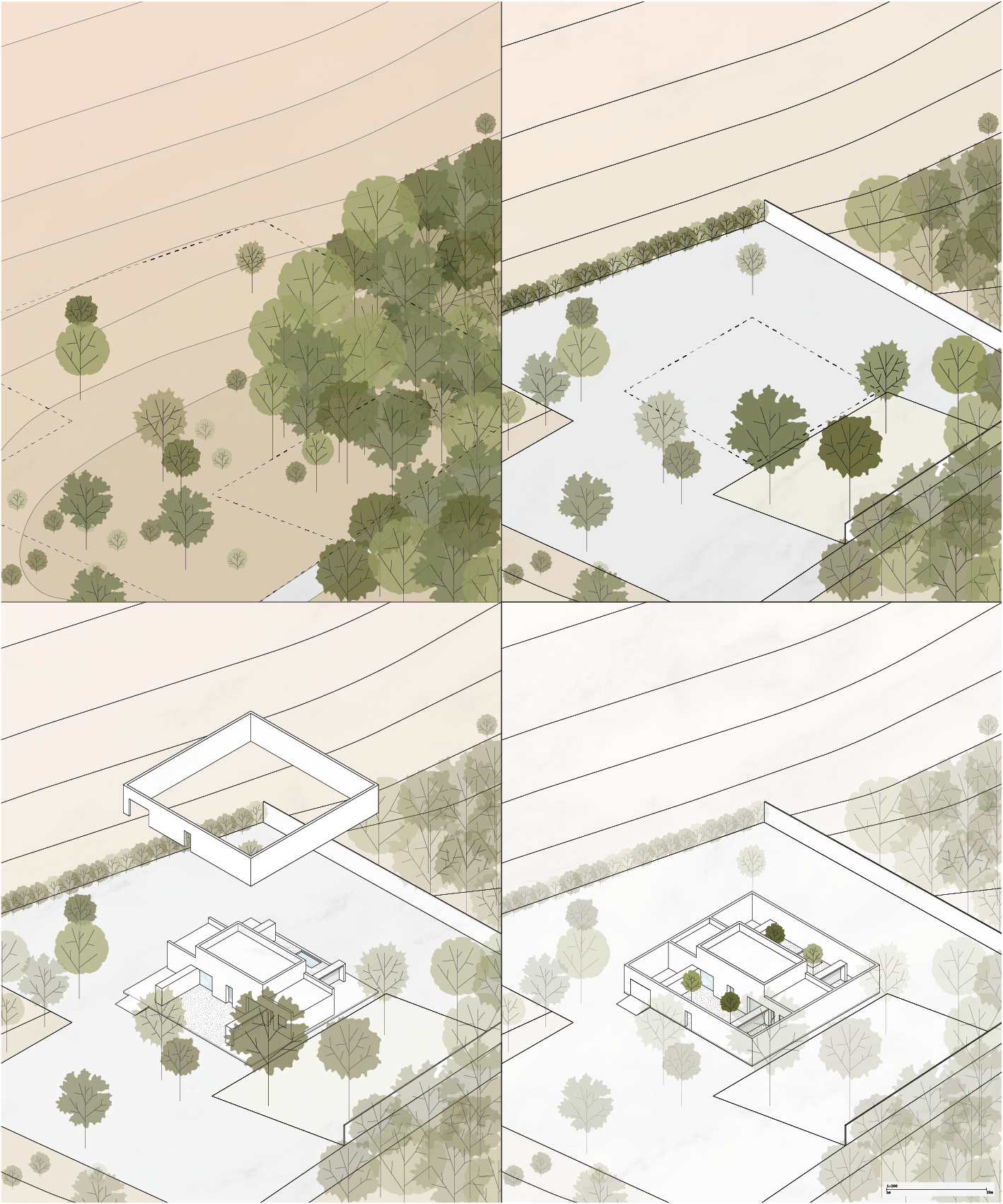
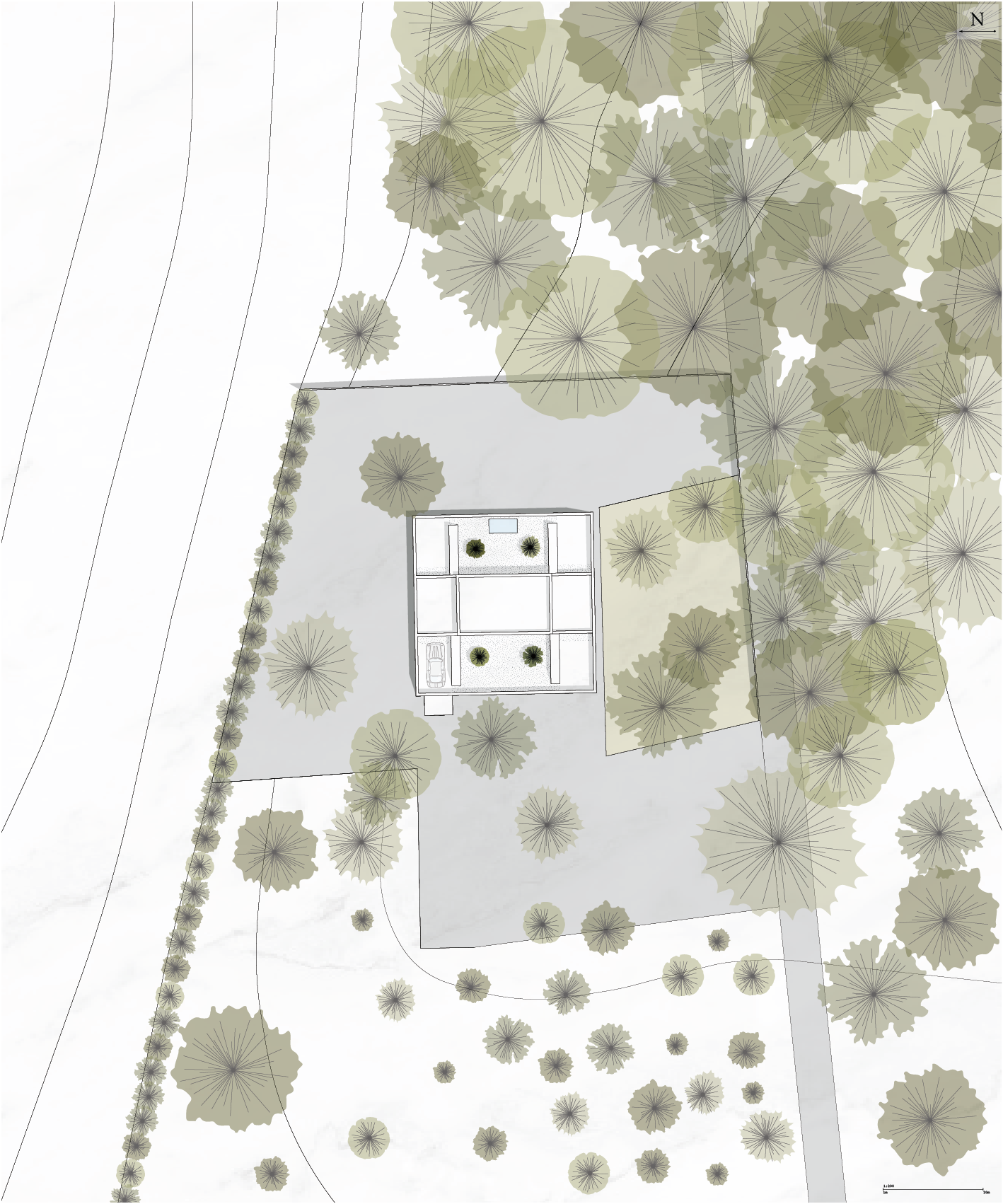
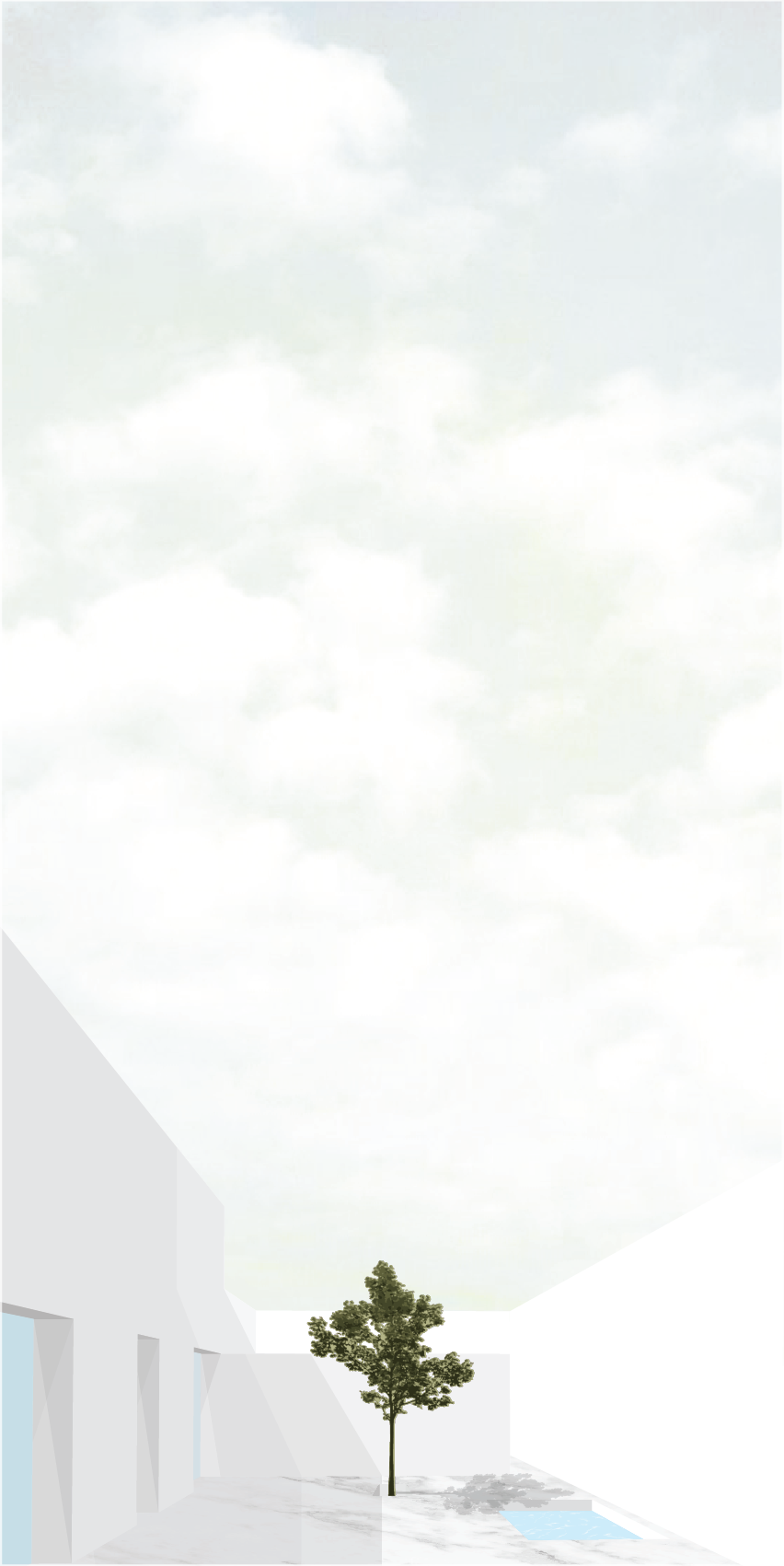
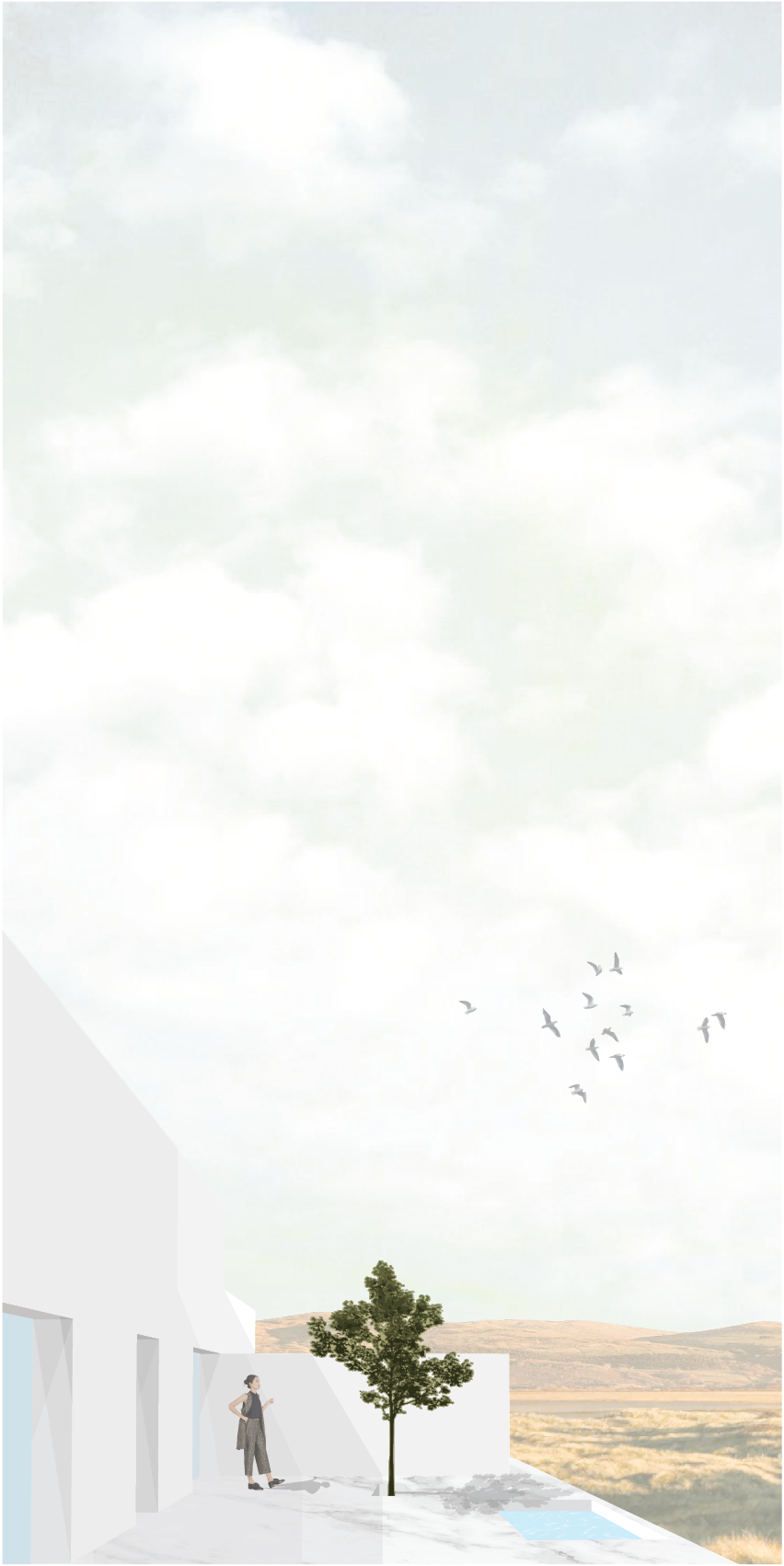
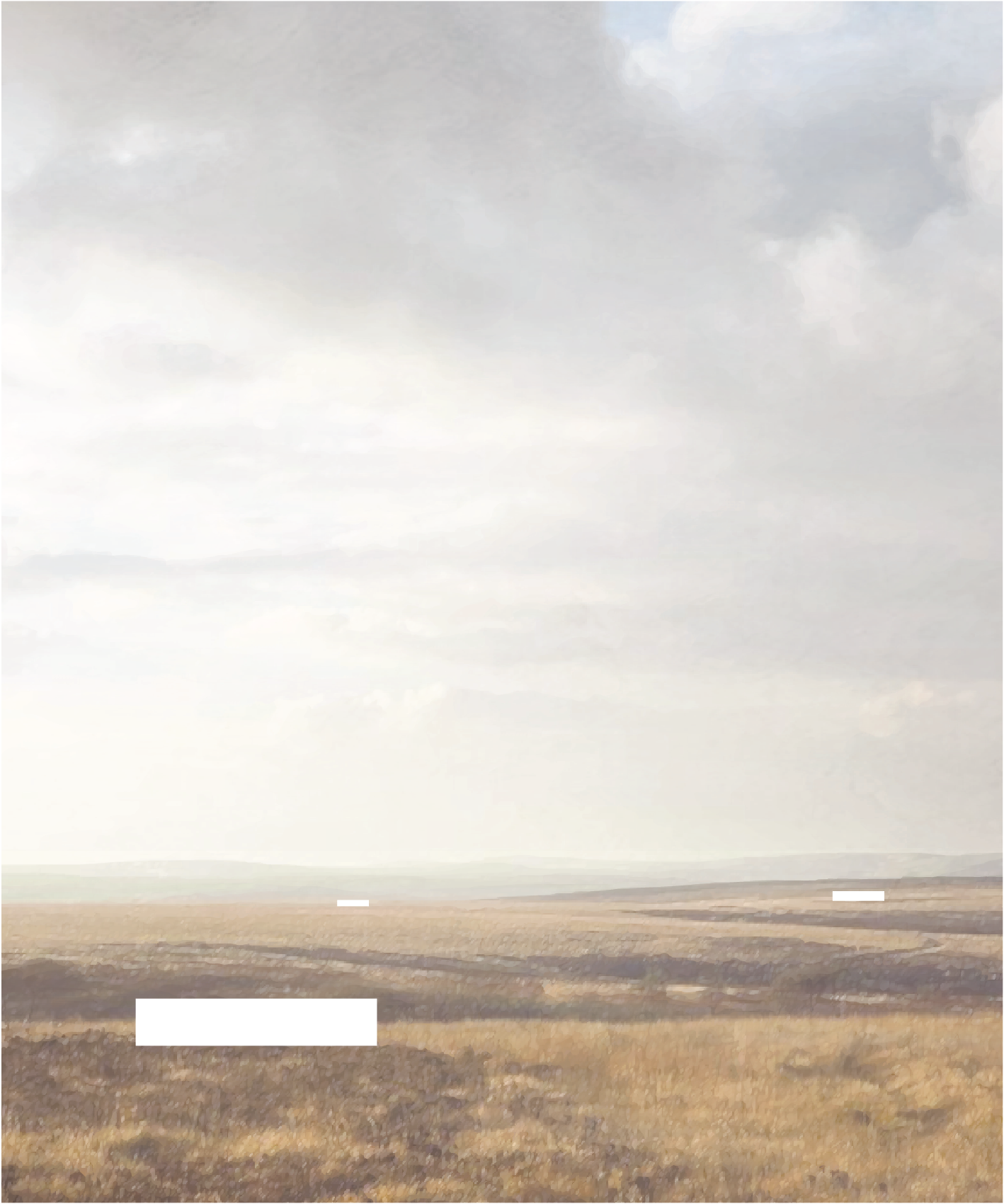
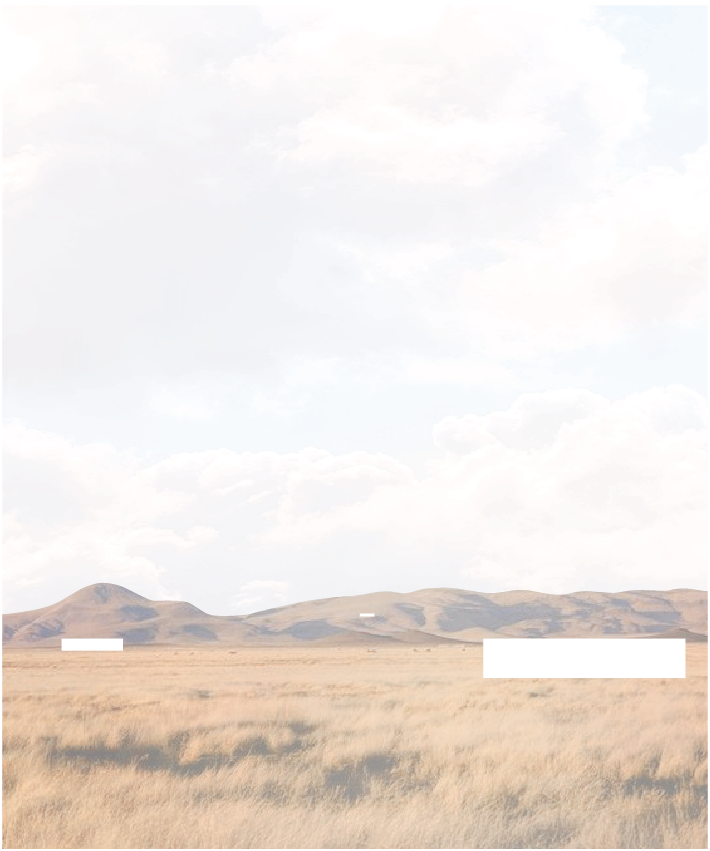
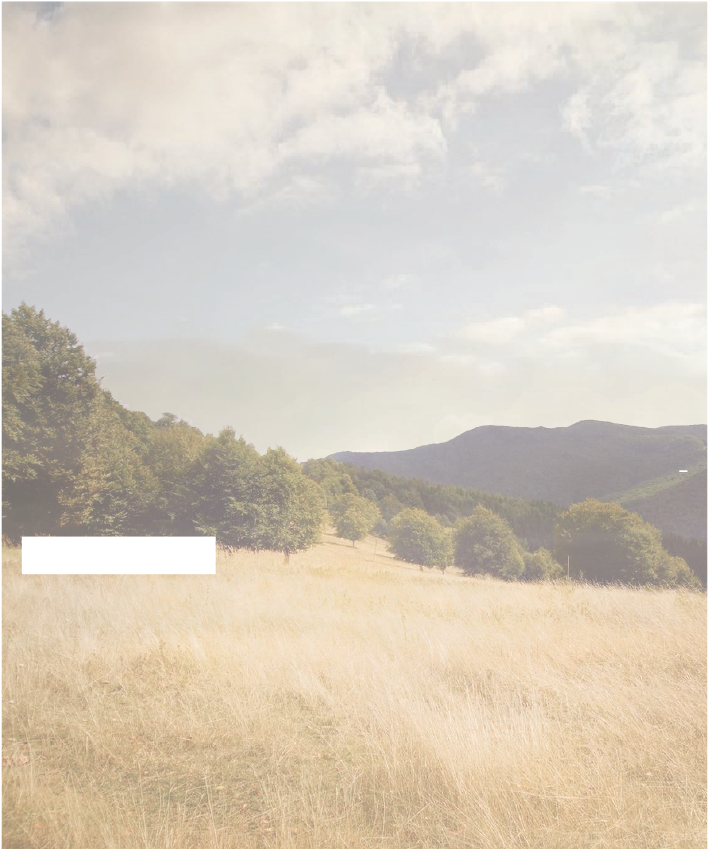

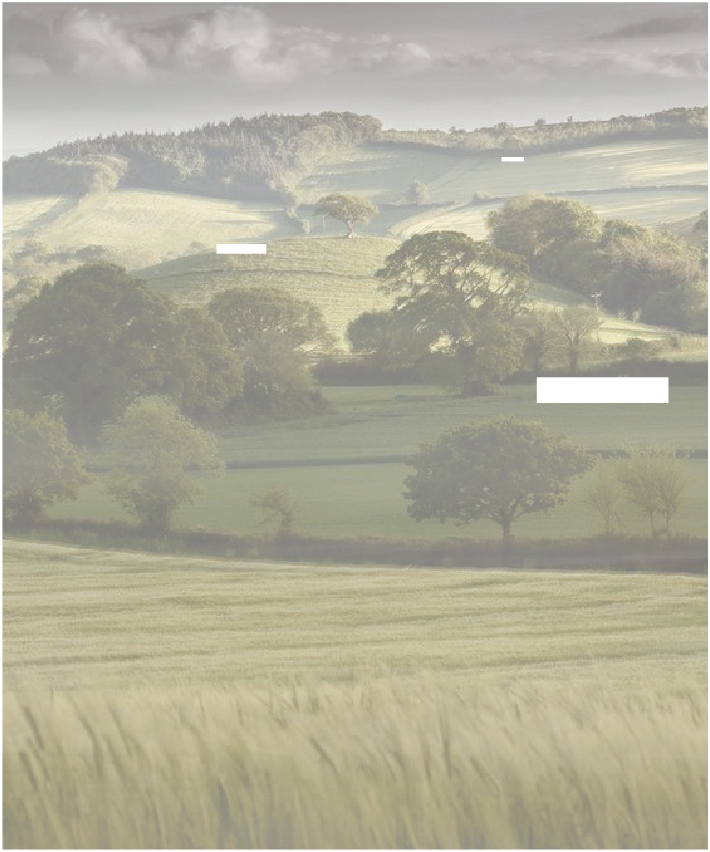
Isolated and protected from the outside world by a continuous three-and-a-half-meter wall, Casa Gaspar removes itself from its context and devotes its attention to the creation of an interior environment. The architecture is simple and meticulous, designed in such a way that it utilizes the sun as its most powerful design element through a symmetrical arrangement of pristine white walls and large glass windows. These architectural moments create a world of stillness, so still in fact that the most prominent presence of movement within the design is the creeping of the shadows across the white floors and walls. This was Baeza’s intention: to create a sanctuary of stillness. In his word, “My house in the summer is tranquility, a place where calm has settled, a heaven of peace to which one returns.
It is my opinion that the pursuit of designing a house that abides by the imagined specifications of “heaven” resulted in a form that is disconnected from the world in which it exists. A form that works to distort and abstract reality through the creation of a secluded atmosphere that exists within the ideals of architectural purity. However, this controlled atmosphere, in my opinion, is so fragile that it rejected the inclusion of any views to the outside world, as they would ultimately corrupt and destroy the delicate illusion Baeza worked so hard to create. This results in the Gaspar House existing as a contained entity that can be compared to a product of mass production. I say this because the house has no distinct qualities that make it site-specific; instead, it is a home that could be picked up and dropped in at random across any sunny, aired landscape and effectively achieve the same result.