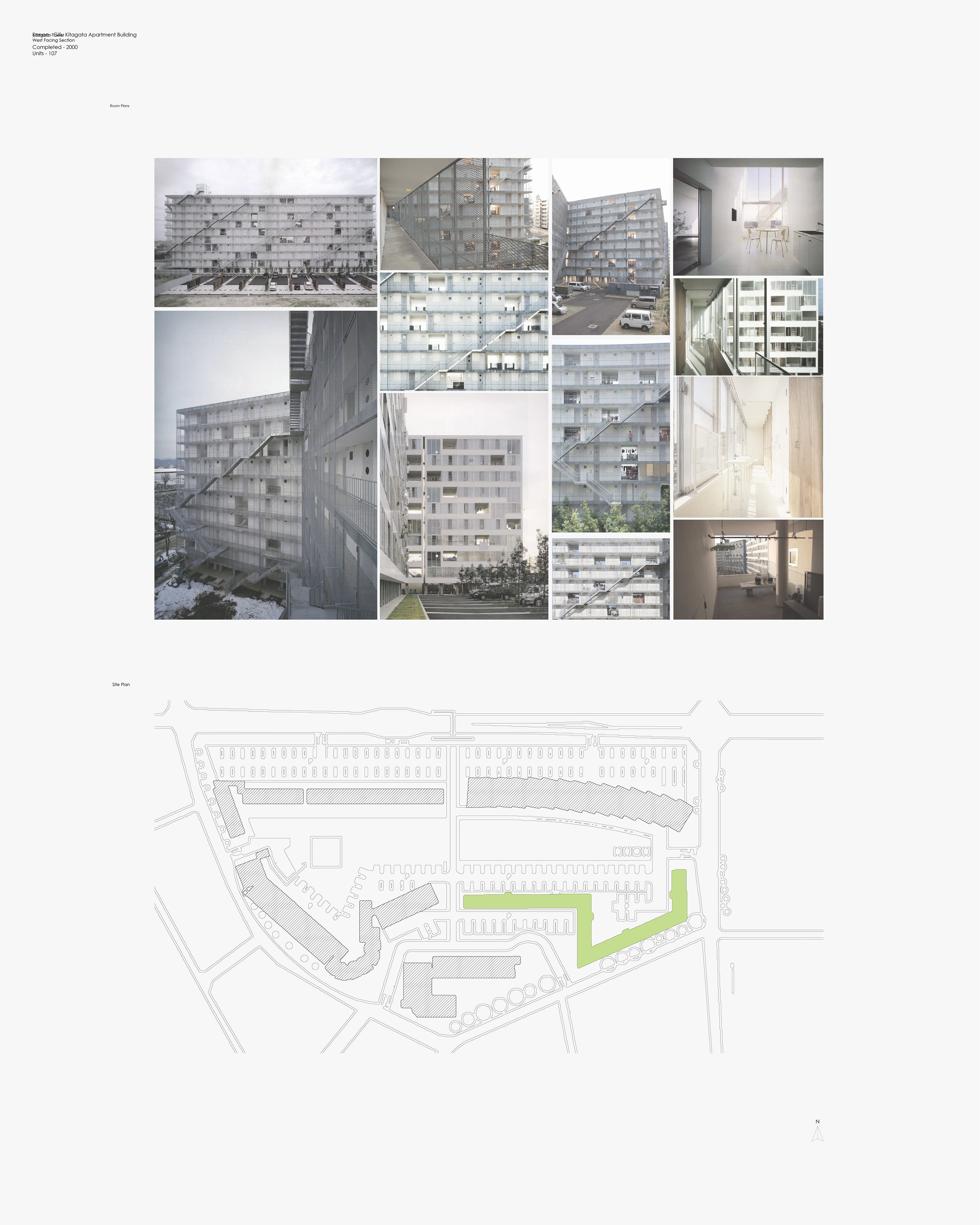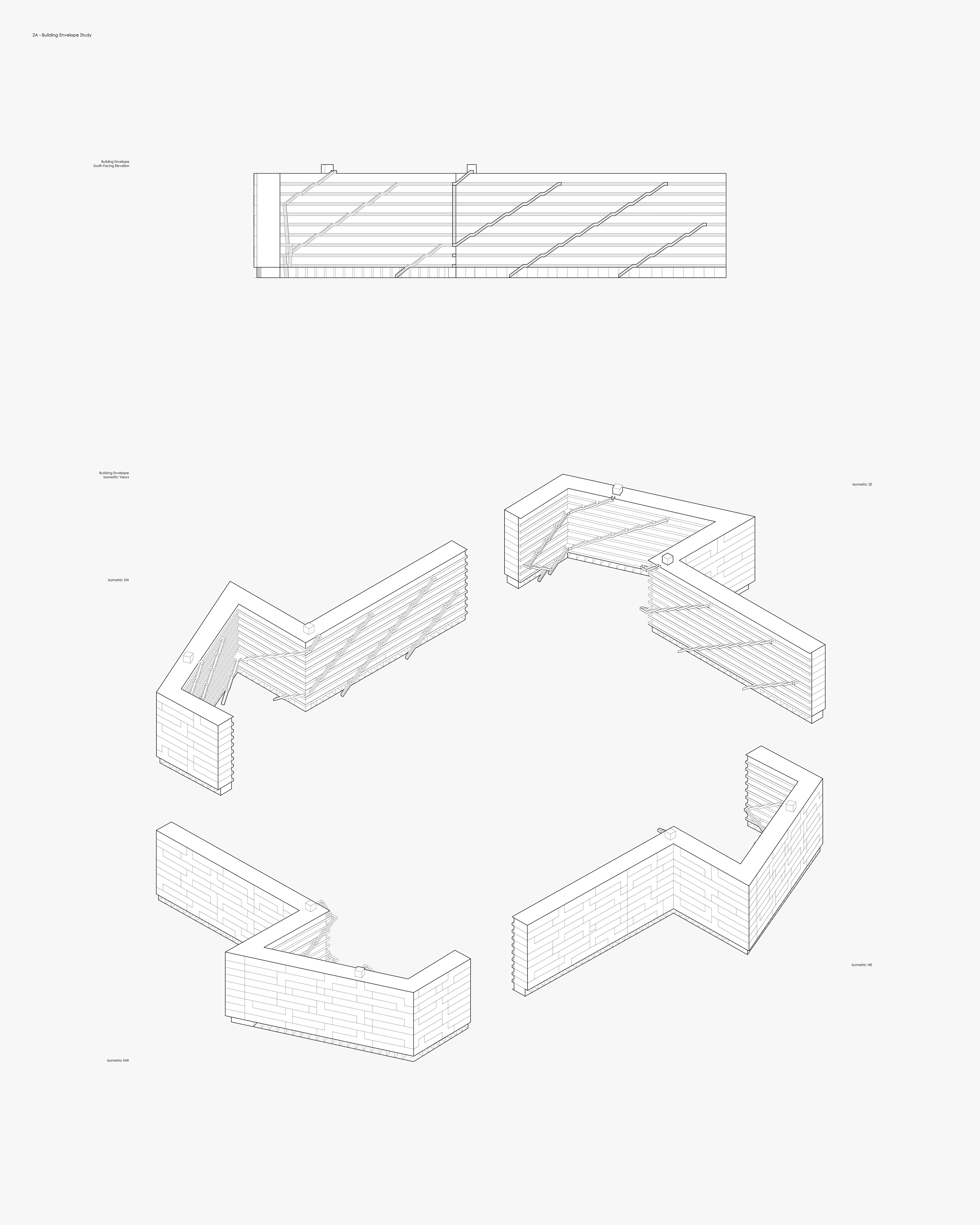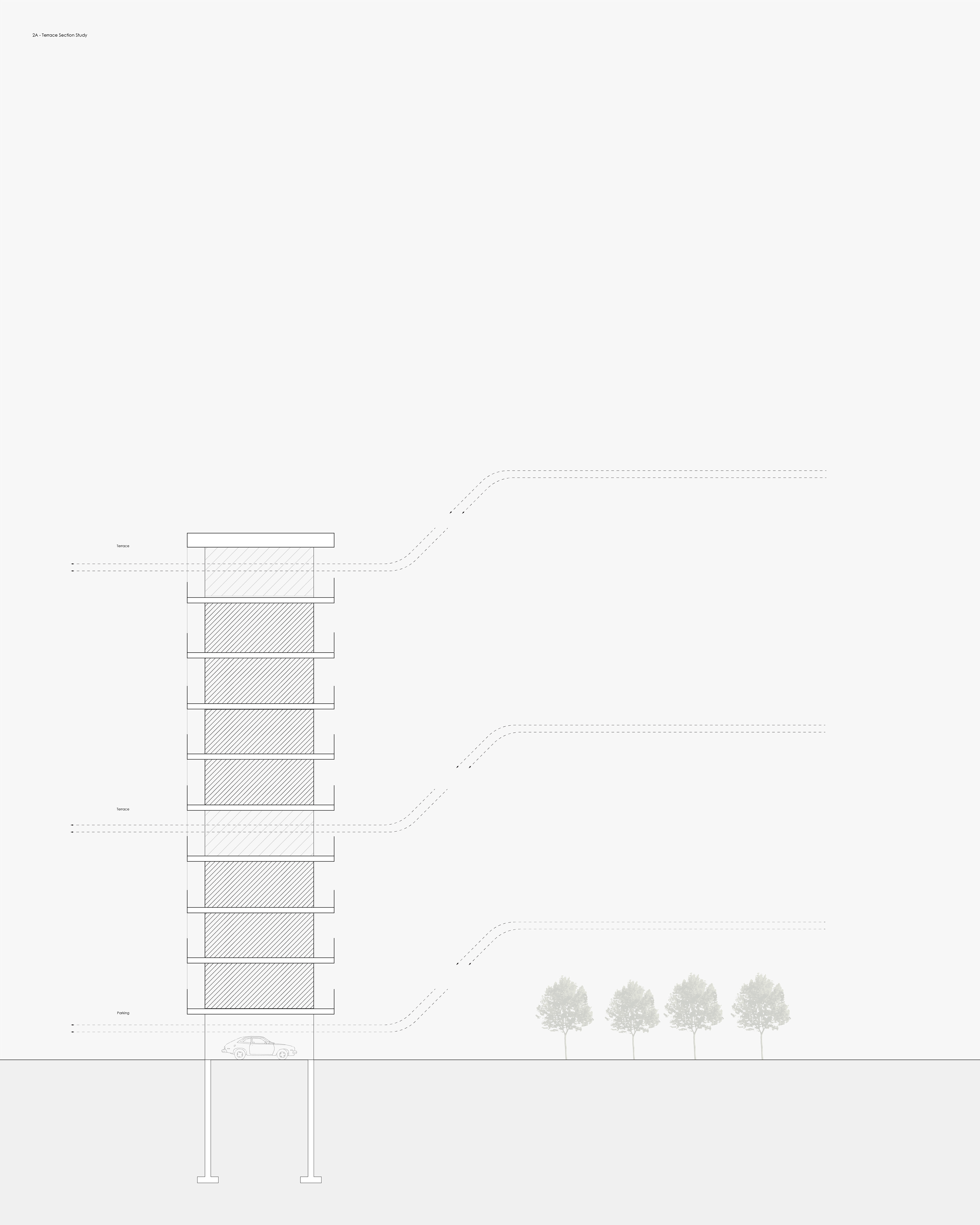





Course: ARC362
Instructor: Christopher Cornecelli
Precedence Building: Gifu Kitagata Apartment Building, Gifu
Architects: Sanaa
Project Brief: Choose a building, study its principles, reimagine it within a site on the U of T Campus.
After completing a study of the original building, it became quite clear that the form of the Kitagata Apartment building is the result of an assemblage of modular units. The arrangement of these units takes on quite a different character from that of many other apartment buildings, in that the majority of the apartments have a two-story condition. This made it necessary to employ a system of assemblage that was not dissimilar from the arcade video game, Tetris. I found this to be quite a fun way of thinking about design, and this became the central thesis for the next chapter of this project.
The latter half of this project asked for students to take the original building and dismantle it into a kit of parts in order to reassemble it within a site on the U of T campus, located on the Northwest corner of Spadina and Sussex. My approach to this exercise was to take the logic of Tetris and break it. As both Tetris and the unit configuration of this building exist in 2-dimensions, I thought it would be interesting to see if I could make the configuration 3-dimensional by employing spiral geometry. After an excessive amount of math, I selected 3 units from the original Sanaa building. These 3 units were then combined together to create a superblock that was designed to snap together with a clone of itself at a 90-degree connection point. This superblock snaps its way up the tower around a central elevator shaft and hallways corridor. Wrapped around the façade of the tower are 4 individual fire escapes, as the distinctive stairs are a core concept within the original building, I believed it to be necessary to include them into the design. In incorporating them into the scheme I decided to introduce additional terraces as an intermediary point. These outdoor spaces were imagined to facilitate various communal roles such as small roof gardens, patios, and lookout points. This was done in hopes of developing a design that would advocate for a strong sense of community within the tower.